Cable Railings Project
Stainless Steel Cable Railings at Jacobson Cabin in Gordon, WI.
November 2006
Notes:
1) There will be a wooden cap bolted to the top of all the railings to soften the look of the steel, and to provide a nicer grip.
2) All vertical posts were drilled for a full complement of 8 cables (3 inches apart, to meet 4 inch 20lb ball test) but I have only installed 4 cables at this time, additional cables may be quickly added in areas where required. (Some areas are not far off the ground, and so don’t really need the full set of cables). It would seem prudent to install the full set of cables in areas where a small child could fall and suffer serious injury, such as on the overhang, or areas over 3ft. off the ground. An open issue is whether the steep slope in front side of the deck needs any special attention, and whether I should consider adding gates to bar access to stair areas by small children. The issue is where do you draw the line of parental responsibility and safety features.
3) Copper caps will be added to all cable terminations to improve looks and protect from scratches by sharp stainless steel cable ends.
All posts and spreaders are drilled for 3 inch cable spacing to meet national building code of 4in ball with 20lbs of force, but currently only 1/2 the cables are installed.
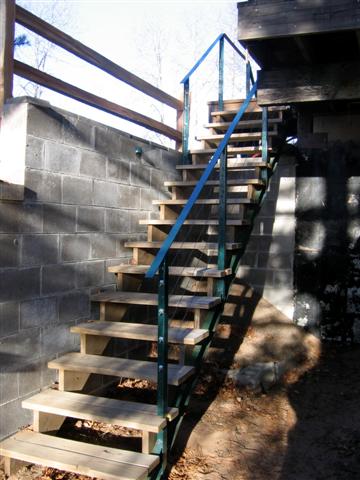
Stair down from main deck to basement level (may add hand rail along wall in future) Note fence to prevent fall into stairwell.
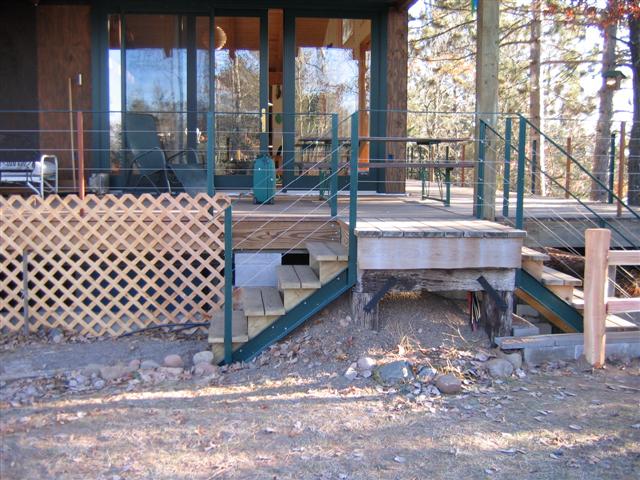
New stair on side
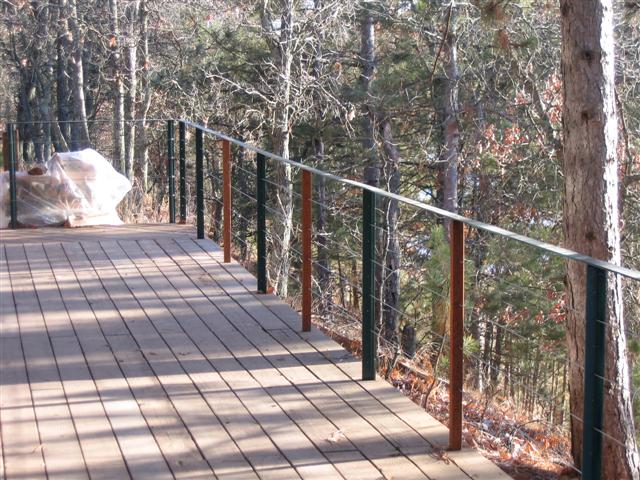
Front railing, note the slope of the hill.
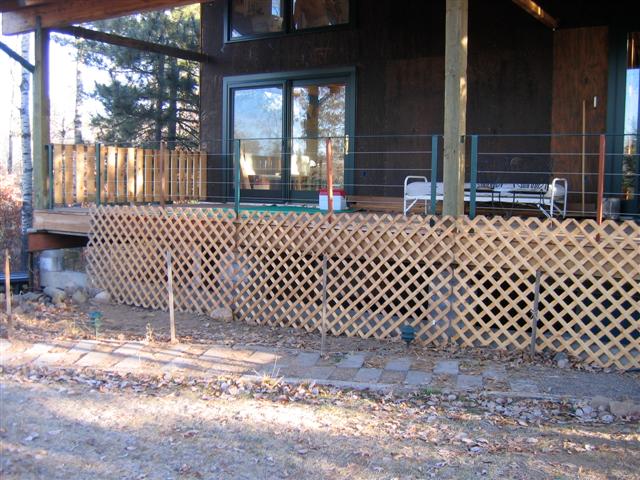
Side railing, with temporary end rail. (I am thinking of building an end wall with large screened windows instead of open w/rail, also thinking of using trellis or similar to block access to underdeck spaces as can be seen here)
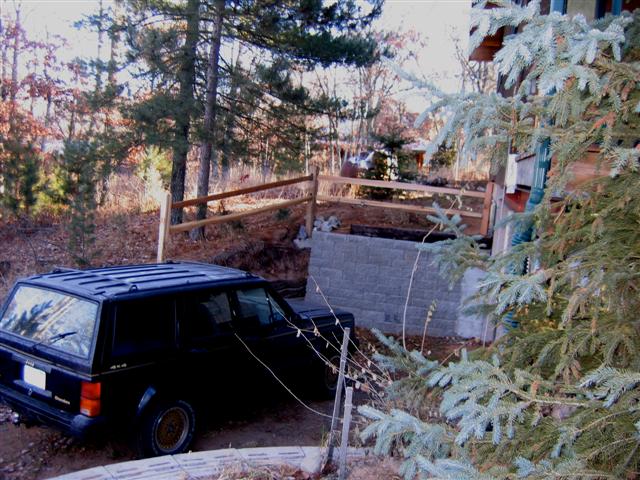
Fence to prevent anyone falling by garage door retaining wall.